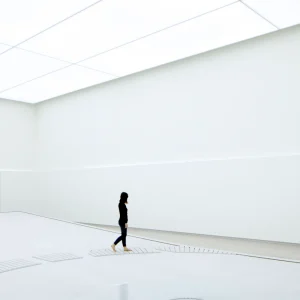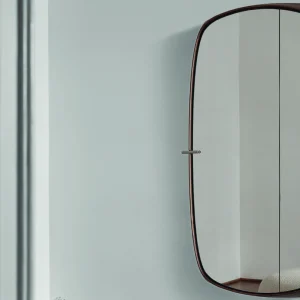The rectilinear Park Street Clinical Laboratory Building is organized around a large, five-story atrium that serves as a public winter garden, which anchors the facility to the site and actively engages the community. Connecticut-based architectural practice Svigals + Partners has worked in association with green architectural practice Behnisch Architects to make the facility accessible and inviting. The internal garden will provide welcome respite throughout the year while functioning as a point of orientation to New Haven Harbor and West River Park.
The atrium has been designed as an inviting place that purposely fosters interaction among the resident researchers, medical staff, patients, and visitors. The facility is inherently flexible to adapt to changing research and user needs. The steel frame structure is clad in a unique curtain-wall system that is composed of opaque insulated panels sprinkled with clear, translucent, fritted and colored glass in a range of hues, energizing the streetscape.
The five-story atrium is complemented by four floors devoted to clinical laboratories, a blood bank and administrative offices. The second floor boasts a technologically advanced, multi-function partitioned auditorium and seminar room with an adjoining lobby and gathering area. The basement-level hosts a full-service pharmacy and primary loading dock, both servicing the neighboring hospital. The first floor provides ample retail space to reconnect to the city grid.
Behnisch Architekten has integrated sustainable elements such as day-lighting and reclaimed wood into the scheme. The project is seeking a LEED-Silver certification.
The site, located in the city center, forms a nexus linking Yale University’s Central Campus to its Medical Campus via the hospital while also reinforcing the symbiotic relationship between Yale and the City of New Haven.





