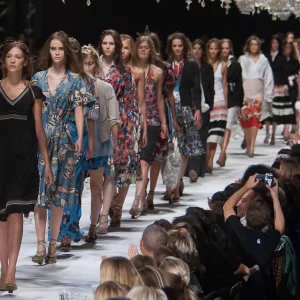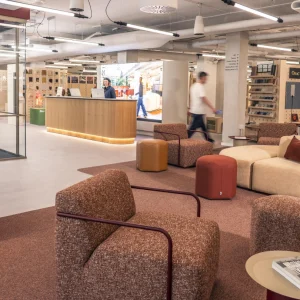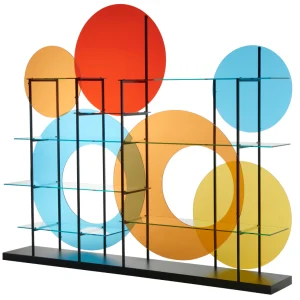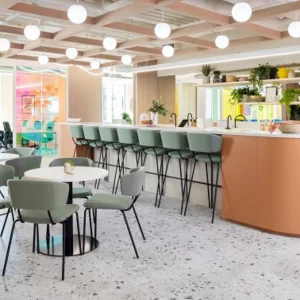The 140,000 square meters Nile Tower borders the Nile River in the heart of Cairo. The main structural elements of this 70-story hotel and apartment tower are concrete fin walls that rotate gently over the full height of the tower. The gradual rotation of the fin walls generates a wide selection of orientations for the hotel rooms and apartments. These fin walls are reflected on the external facade, giving the tower its dynamic appearance.
On the west side – overlooking the river – the tower bulges out at the upper floors to maximize the views from hotel rooms and apartments. On the east side, the tower is pulled out as a triangle on the lower floors to offer maximum stability. These opposite extensions make the overall tower seemingly lean over towards the Nile.
When viewed from the foot of the tower, this geometry makes the tower appear in motion. This seeming rotation is further enhanced by emphasizing the diagonals running along the north and south facades. The facade geometry on the west facade culminates at the lower levels in a volume overhanging the road towards the river, housing the common program of the tower.
At the foot of the tower, the facade drapes down over the large column free space next to the tower footprint where it forms a continuous glass plaza. By using glazing, the fins are expressed on the exterior of the tower, which gives the tower a feeling of movement. The diagonals running along the north and south facades add to this illusion.
The interiors of the tower will house a luxury hotel along with apartments, spas, gyms and swimming pools.





