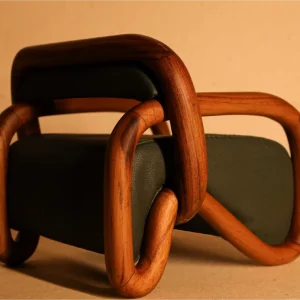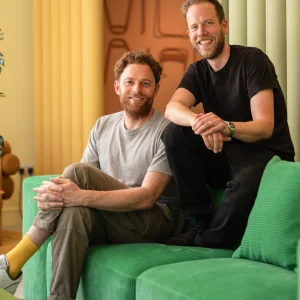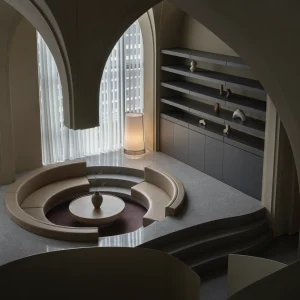The building will be home to a Mediterranean history museum and a multifunctional building for performing arts.
Formed from large curvilinear shapes inspired by a starfish, according to Ms Hadid, the building looks set to be a beacon on the narrow sea strait.
It has been confirmed that the museum of Mediterranean history will house exhibition spaces, restoration facilities, an archive, an aquarium and library.
The multifunctional building is a composition of three separate elements that surround a partially-covered piazza. The building will house the museum’s administrative offices, a gym, local craft laboratories, shops and a cinema. Three different auditoriums, which can be converted into one large space, will also be included.
“I am absolutely delighted to be working in Reggio Calabria. The project will be a gathering place for people of all ages – presenting the Mediterranean’s rich and diverse history with visual and performing arts to enhance the cultural vitality of the city; providing an essential venue for discussion and discourse where the public engages with the spaces and with the exhibitions,” Ms Hadid said.
She reiterated the importance of the building as a place of cultural significance.
“This connection between culture and public life is critical; as what differentiates museums of the 21st century from the previous century is that the client is no longer simply one patron. The client is the public – it’s many people, which makes this project really exciting,” she said.
The design process will be completed between 18 and 24 months and the project will go on site with a completion date scheduled for 2014.





