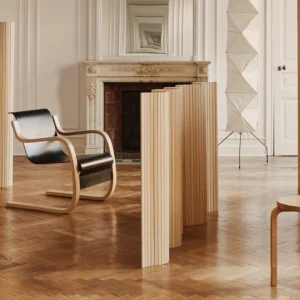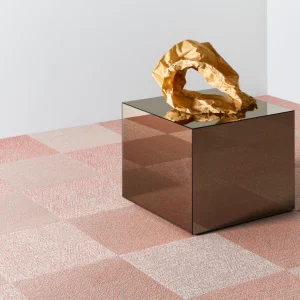The original plans undertaken for the facility called for a conventional design while the new design will provide a contemporary feel. The new structure will feature a building encompassing one and a half floors. The facility will be placed against the sidewalk comprising a window front made of brick and glass.
There will be a seasonal open-air deck adorned with a beer garden in the facility’s top storey. The main restaurant section of the building will possess a capacity to house almost 60. It will encircle a store spanning 2,200 square feet which is positioned directly on the corner of 12th and Fahey street. The entrance of the restaurant will be located on 12th street. The rear of the facility will consist of a patio and drive-through. The new design is expected to cater to sports fans anticipated to frequent the facility owing to its location near the TD Ameritrade Park.
Construction work on the building is expected to commence by early September 2011, subject to receiving the necessary approvals from the city.





